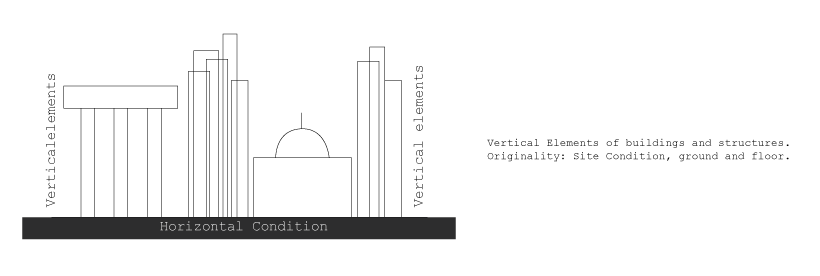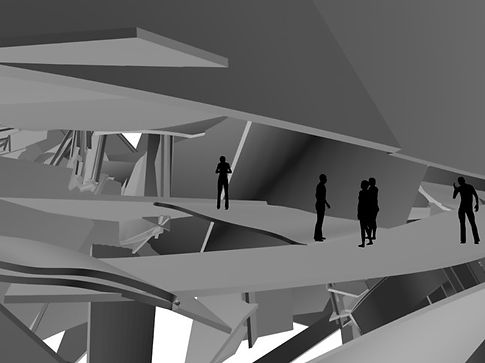LIVING PHASES
Beyond the horizonality and verticality: An archaeology of complex contradiction
LIVING PHASES
Beyond the horizonality and verticality: An archaeology of complex contradiction
LOST JOURNALS
&
IMAGINATIONS
THINGS
Beyond the horizonality and verticality: An archaeology of complex contradiction
Credits to the guidance from Prof. Kong and contributions from my fellow teammates:
- Hamimah Binte Salim
- Shirmine Tan

Site
Padang Singapore
Concept
The horizontal condition of Padang being a Ying force will begin to support the vertical elements which are the High Court and City Hall.




Horizontality of Padang gives the rise of the vertical buildings.
The complex contradictions to the existing of the horizontal and vertical: Beyond horizontal and vertical reality, which is hidden; and lies below.
Content
. Consumptions of things
. Complex Contradictions of products
. Contradictory experience of the normal
. Contradictory life of the everyday life

A Rectilinear Icecube
. Gaps between waterfall for water to flow underground (with barriers).
. Cylindrical pipes install along borders and brim of the Ice cube, for water to fall smoothly.
. Skylights fill up the Rectilinear Ice cube supported by polished stainless steel columns.
. Water flows through and around the elevation of steel columns with an effect of a phenomenon transparency.
. Top of the rectilinear skylight; the floor of Padang field, made of glass becomes a platform for functionality.
Programs
Dining
Interactive
Rest seats
Shops & Stalls
Indoor Gardens
Restrooms


(Left) From the book of Geometry of the Unconscious, An uncertain truth in Architecture
by Prof. Kong, Jyanzi Kong, Pg 108.
(Right) An image traced digitally (AutoCAD) with construction lines and shapes.

(Center) A published version of the traced image.
5 3D models(below) were created by
the traced image, with the
skill of Extrusion, Merging,
Transformation, Manipulation
and Twisting.
(3D software used: 3Ds Max)

Extrude

Twist

Transform

Manipulate

Merge
Models by Lim Yu Zhi
Potential spaces found within and between.















Pipes installation for water to fall smoothly.
Gaps between waterfall for water to fall (Barriers)
A Rectilinear Ice cube
. Gaps between waterfall for water to flow underground (with barriers).
. Cylindrical pipes install along borders and brim of the Ice cube, for water to fall smoothly.
. Skylights fill up the Rectilinear Ice cube supported by polished stainless steel columns.
. Water flows through and around the elevation of steel columns with an effect of a phenomenon transparency.
. Top of the rectilinear skylight; the floor of Padang field, made of glass becomes a platform for functionality.
Programs
Dining
Interactive
Rest seats
Shops & Stalls
Indoor Gardens
Restrooms
3D drawing and simulation
of the Rectilinear Ice cube.
Rectilinear Ice cube is a designated
Shopping Mall that will be sited under
the field of Padang Singapore.
Models by Lim Yu Zhi(above),
Hamimah Binte Salim(below)
and Shirmine Tan(below)
come together and combined.


Models by Shirmine Tan


Models by Hamimah Binte Salim
2ND
1ST
Plan of 1st

Plan of 2nd


Elevation

Overview of Rectilinear Ice cube
Perspectives on-site


Perspectives


